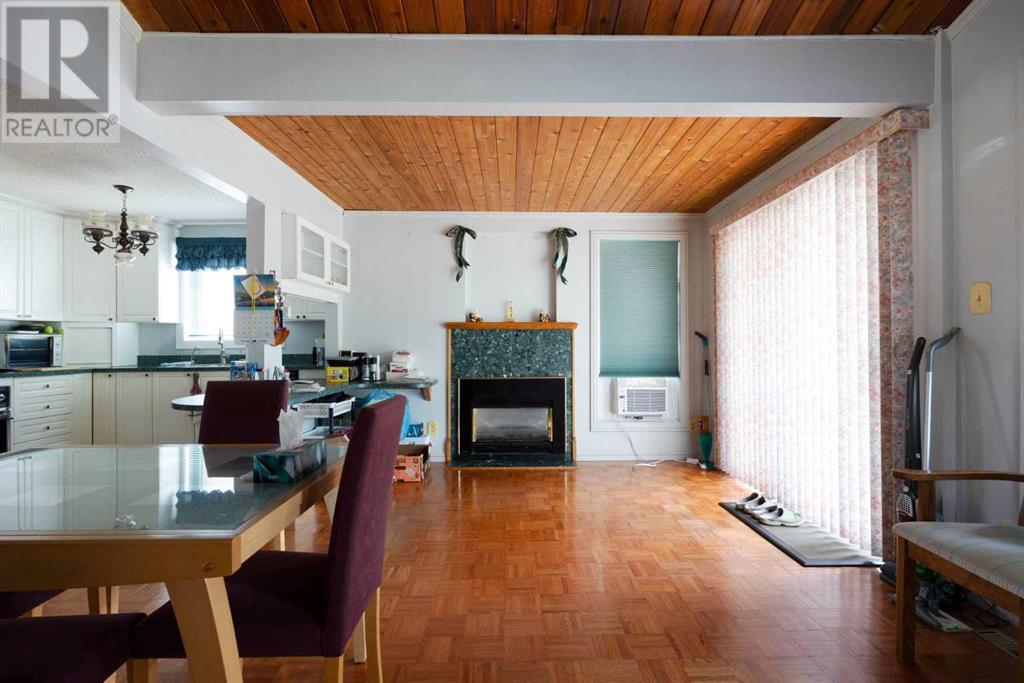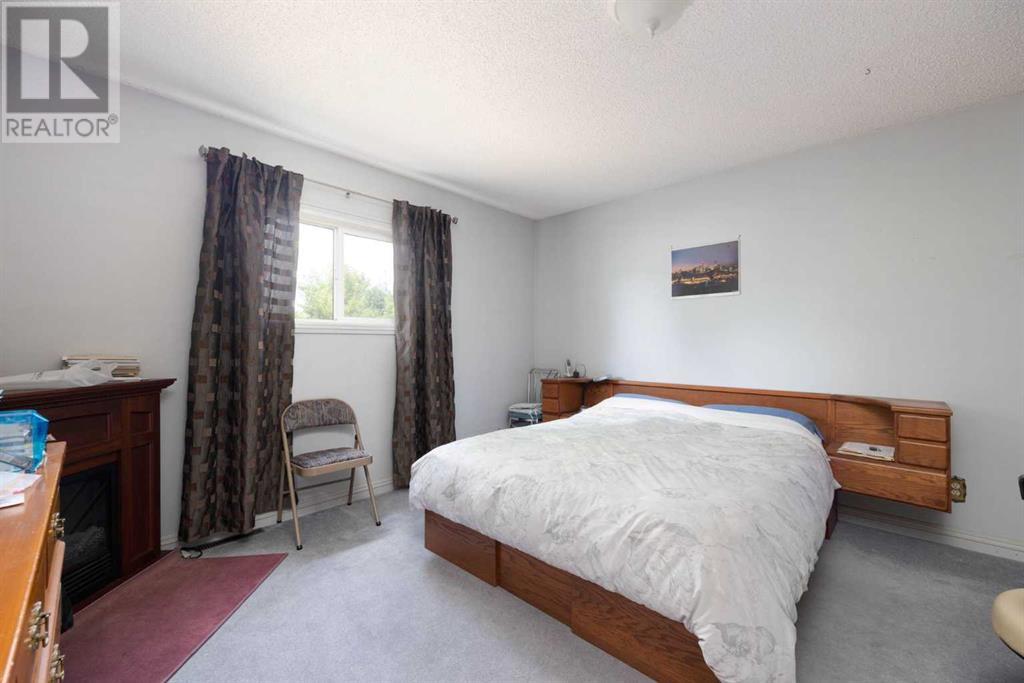20 Centennial Drive Fort Mcmurray, Alberta T9H 1H8
$374,900
Here is a fantastic opportunity to own a home downtown! It has six bedrooms, three full bathrooms, a detached single garage, and a fully finished basement. The main floor is finished with three bedrooms, two full bathrooms, and a large open kitchen and dining space. Your basement is just as generous in size, boasting three more bedrooms, another full bathroom, and a large laundry space. This lot is fully landscaped and has mature trees adding privacy. Within walking distance to schools, shopping and public transportation, you will be happy to call this your home. (id:57312)
Property Details
| MLS® Number | A2154639 |
| Property Type | Single Family |
| Neigbourhood | City Centre |
| Community Name | Downtown |
| AmenitiesNearBy | Schools, Shopping |
| Features | See Remarks |
| ParkingSpaceTotal | 4 |
| Plan | 5304ny |
| Structure | See Remarks |
Building
| BathroomTotal | 3 |
| BedroomsAboveGround | 3 |
| BedroomsBelowGround | 3 |
| BedroomsTotal | 6 |
| Appliances | Refrigerator, Cooktop - Electric, Dishwasher, Oven, Microwave Range Hood Combo, Washer & Dryer |
| ArchitecturalStyle | Bungalow |
| BasementDevelopment | Finished |
| BasementType | Full (finished) |
| ConstructedDate | 1979 |
| ConstructionStyleAttachment | Detached |
| CoolingType | None |
| ExteriorFinish | Vinyl Siding |
| FireplacePresent | Yes |
| FireplaceTotal | 1 |
| FlooringType | Carpeted, Ceramic Tile, Hardwood |
| FoundationType | Poured Concrete |
| HeatingFuel | Natural Gas |
| HeatingType | Forced Air |
| StoriesTotal | 1 |
| SizeInterior | 1367.83 Sqft |
| TotalFinishedArea | 1367.83 Sqft |
| Type | House |
Parking
| Other | |
| Detached Garage | 1 |
Land
| Acreage | No |
| FenceType | Fence |
| LandAmenities | Schools, Shopping |
| LandscapeFeatures | Landscaped |
| SizeDepth | 33.53 M |
| SizeFrontage | 16.77 M |
| SizeIrregular | 6050.00 |
| SizeTotal | 6050 Sqft|4,051 - 7,250 Sqft |
| SizeTotalText | 6050 Sqft|4,051 - 7,250 Sqft |
| ZoningDescription | R1 |
Rooms
| Level | Type | Length | Width | Dimensions |
|---|---|---|---|---|
| Basement | 3pc Bathroom | 9.00 Ft x 4.67 Ft | ||
| Basement | Bedroom | 15.33 Ft x 12.83 Ft | ||
| Basement | Bedroom | 11.50 Ft x 8.67 Ft | ||
| Basement | Bedroom | 9.08 Ft x 8.92 Ft | ||
| Main Level | 3pc Bathroom | 7.83 Ft x 4.08 Ft | ||
| Main Level | 4pc Bathroom | 9.67 Ft x 5.00 Ft | ||
| Main Level | Bedroom | 9.67 Ft x 9.00 Ft | ||
| Main Level | Bedroom | 12.17 Ft x 9.92 Ft | ||
| Main Level | Dining Room | 10.08 Ft x 6.50 Ft | ||
| Main Level | Kitchen | 14.08 Ft x 10.08 Ft | ||
| Main Level | Living Room | 20.17 Ft x 11.83 Ft | ||
| Main Level | Family Room | 13.75 Ft x 12.83 Ft | ||
| Main Level | Primary Bedroom | 12.92 Ft x 12.25 Ft |
https://www.realtor.ca/real-estate/27246125/20-centennial-drive-fort-mcmurray-downtown
Interested?
Contact us for more information
Aaron Chalmers
Associate
#215 - 8520 Manning Avenue
Fort Mcmurray, Alberta T9H 5G2



















